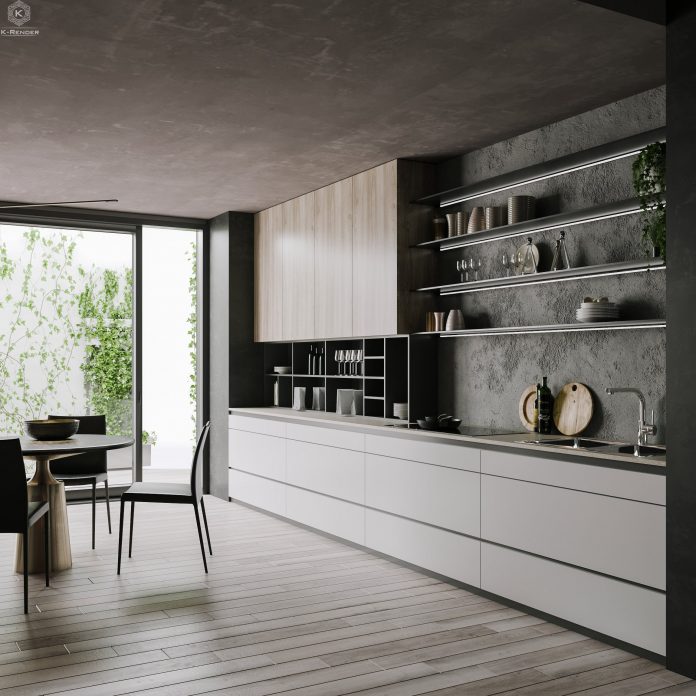In the following article, we will introduce you to the latest news related to the NCSP Kenli project and its demonstration process. Please read the pages below.
Introduction to the NCSP Kenli project
Along with the previous plans and strategies we applied to each interior rendering project, this time with the NCSP Kenli project, we also designed according to a similar process on one’s own.
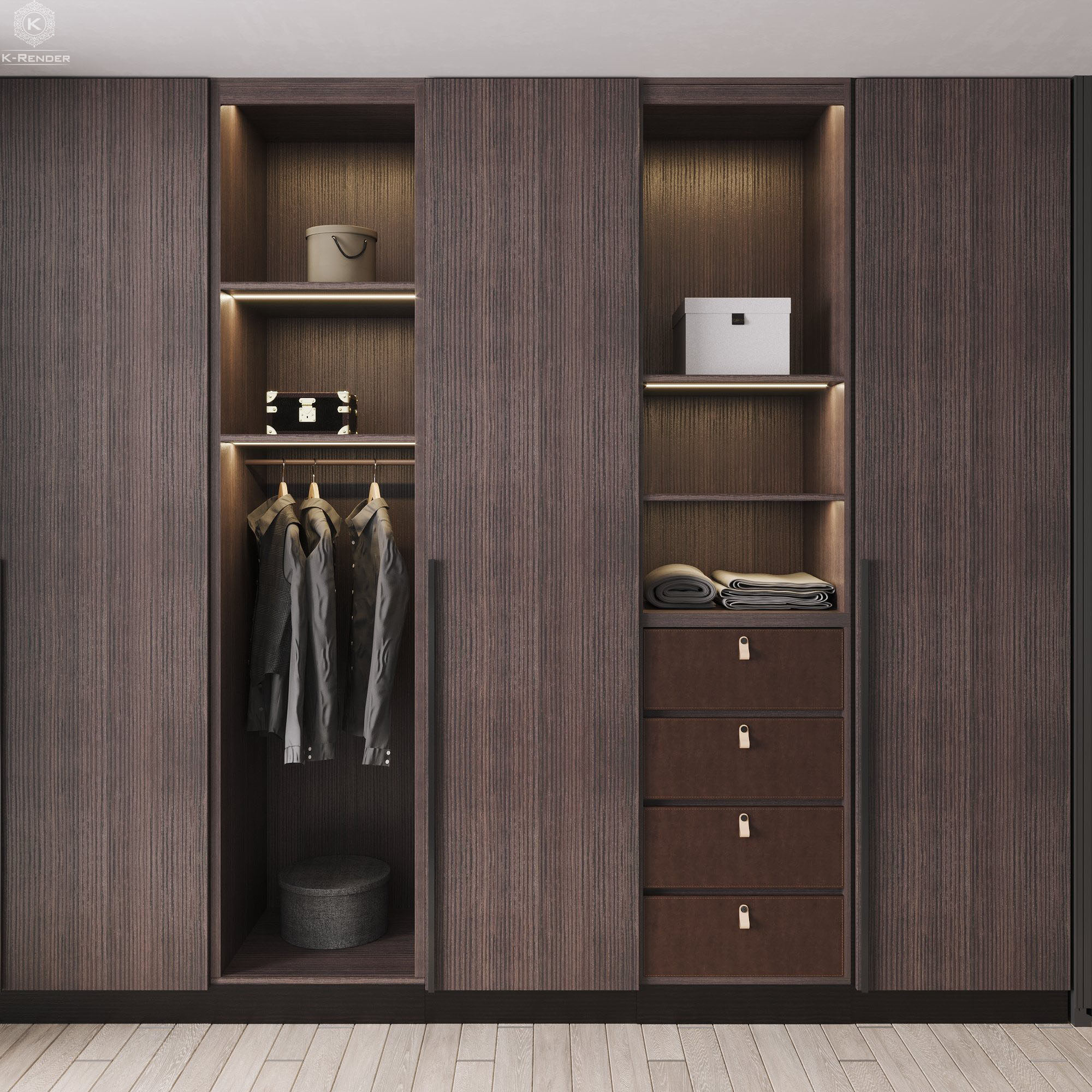
For this NCSP Kenli project, we had a good time talking and understanding customers better. Our consultants have taken the initiative to meet customers many times. Due to the epidemic situation, we cannot have face-to-face meetings but have to rely on an online application to meet and discuss the project.
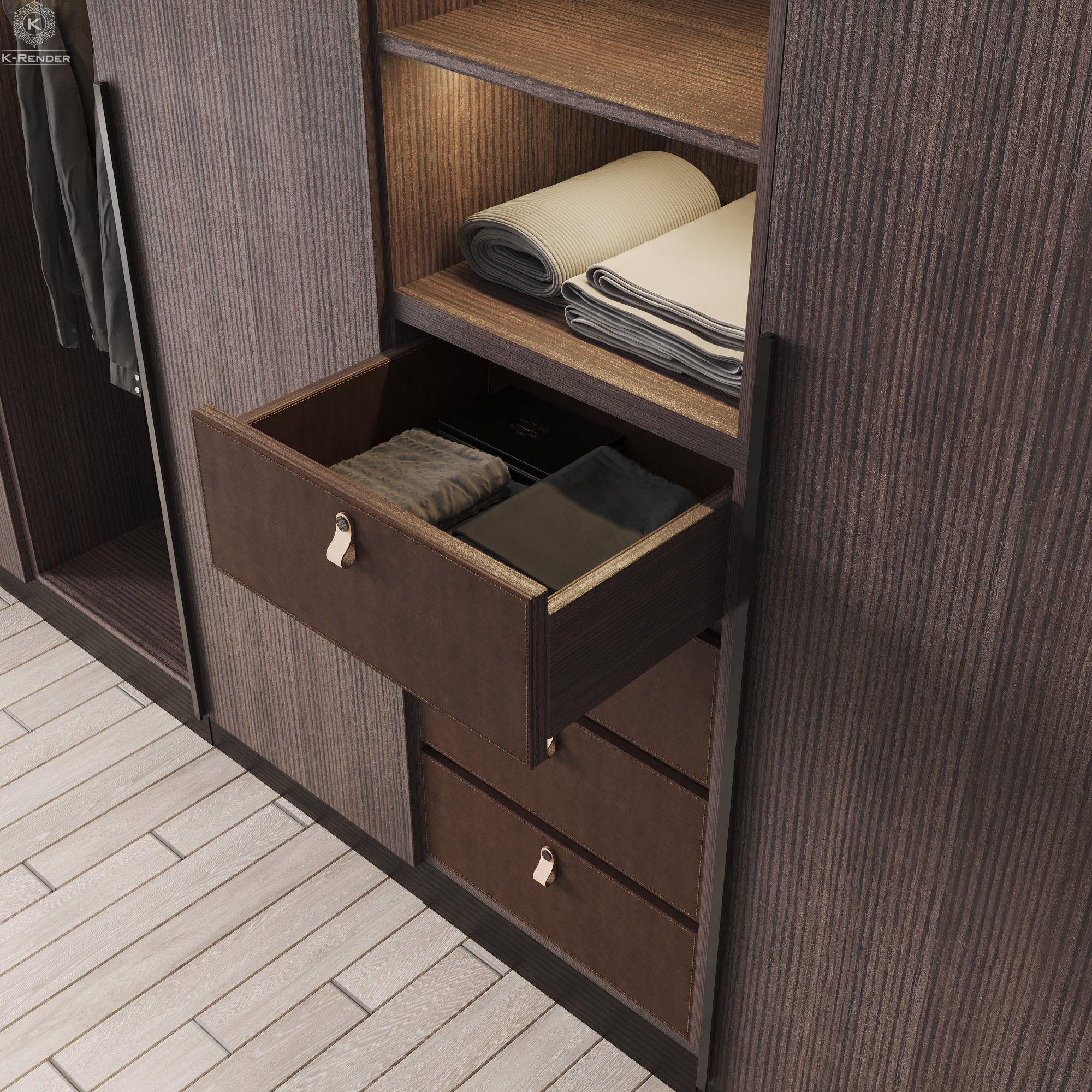
After many discussions and consultations with customers, we finally reached an agreement with the two parties on the factors, input data as well as the contract and project completion time.
Detailed Rendering Process of NCSP Kenli Project
Project layout
The total layout of this project is divided into different floors. Each floor has its own distinctive features and looks.
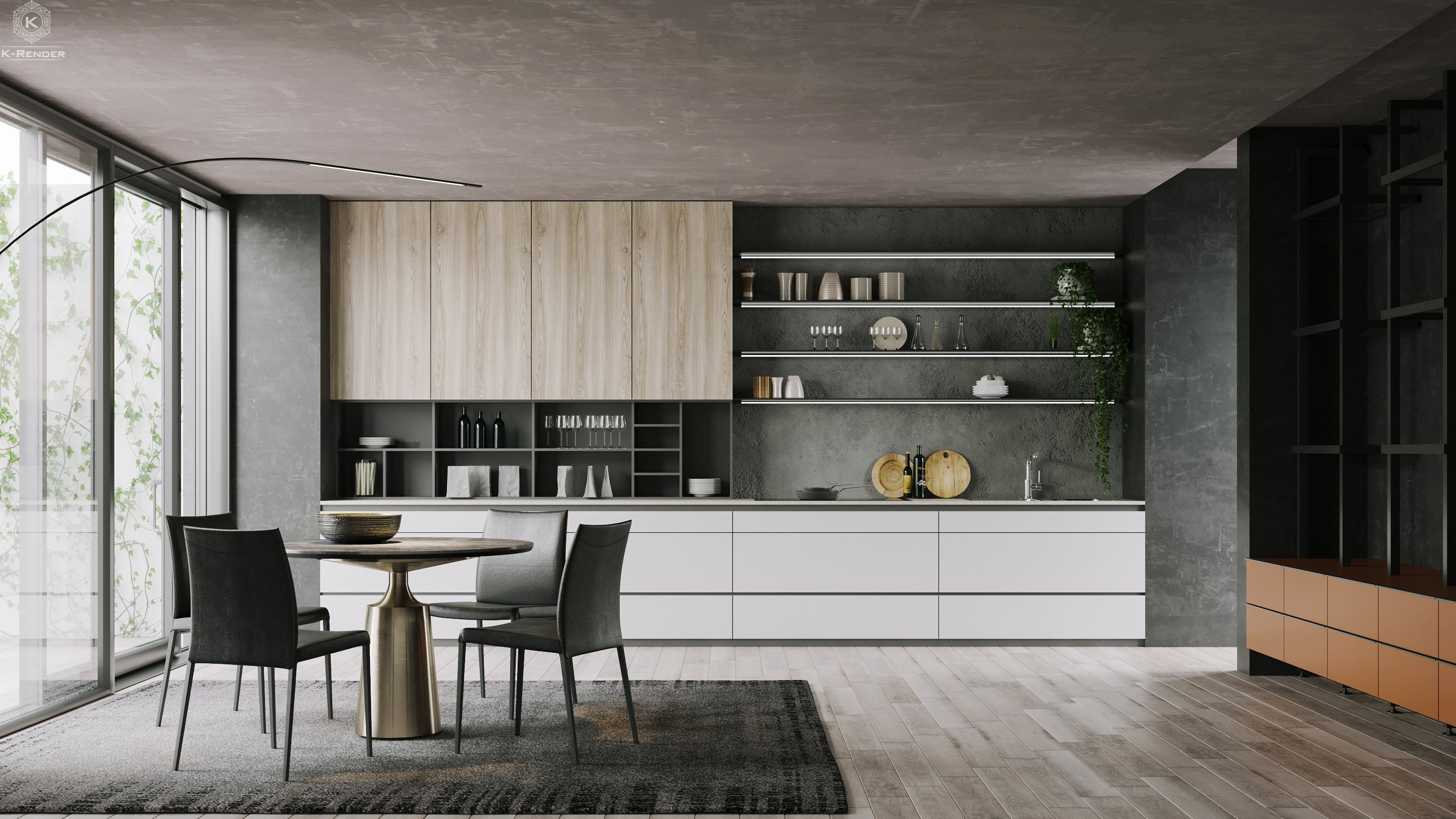
- 1st floor: living room and shared kitchen – a common place for the whole family of customers.
- 2nd floor: 2 bedrooms, 1 small room and 1 large room for parents and children.
- 3rd floor: offices, rooms play area and balcony and other showroom of the client’s family.
Lighting used in the project
The first important factor we want to mention in the process of rendering the NCSP Kenli project is the light. natural light.
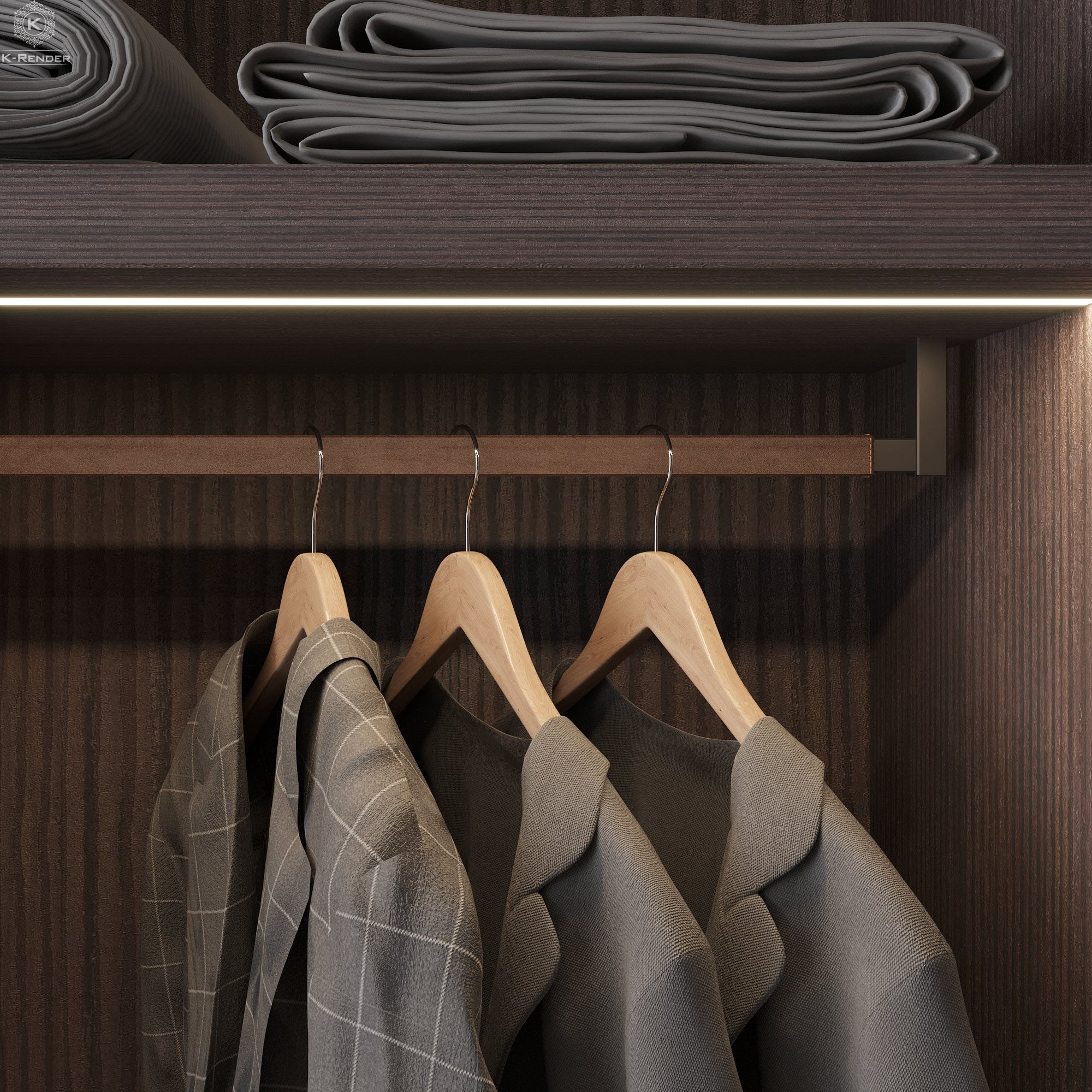
- Natural light can make a room feel real, fresh and energetic.
- In particular, when using natural light, all the outstanding items inside each room will become clearer and sharper. When viewers look at K-Render’s renderings, they won’t get bored at all, but are more and more attracted to our decoration and color scheme.
How to choose materials of the NCSP Kenli project
Next is the material and furniture element in each room of the NCSP Kenli project.
We have had the opportunity to cooperate with customers. In the process of working, we realize that our customers are very disciplined and principled people. Besides, their progress is very clear. They gave very detailed information that helped us to read and immediately understand their rendering intentions and designs.
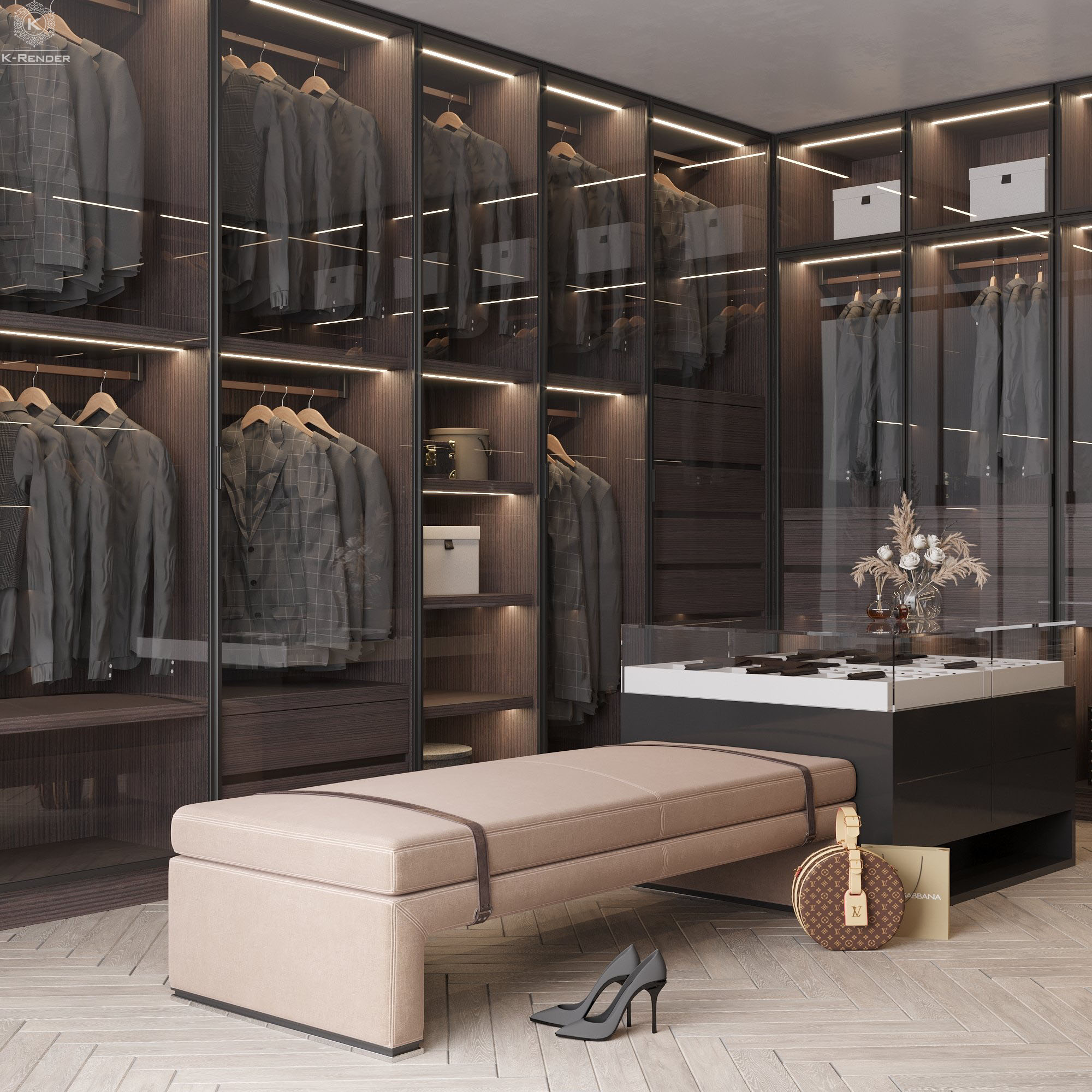
Therefore, we feel extremely fortunate to have the opportunity to work with such clients.
Utensils and furniture are clearly shown by the customer through each drawing as well as the input file. We have received and followed the requirements of customers.
Photography angle of the NCSP Kenli project
And finally, the shooting angle. Angle also plays an important role in the entire rendering process of a project like our latest project.
At this NCSP Kenli project, because we had the opportunity to work with a client several times before, we didn’t much difficult to find angle for the room of NCSP Kenli’s house.
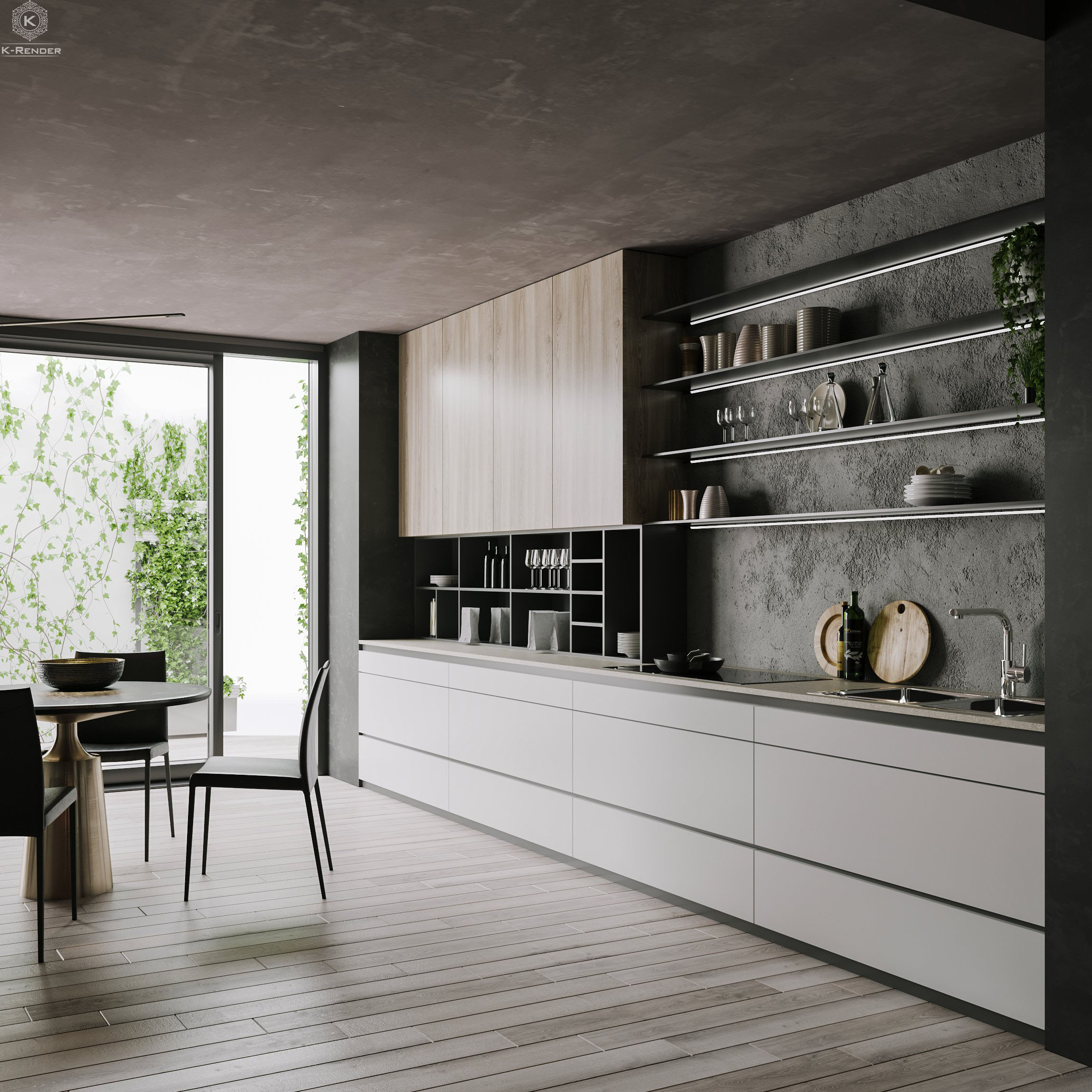
According to the advice, we always use shooting angles that can show a clear and panoramic view of each corner of the room. Even the smallest rooms of the project.
