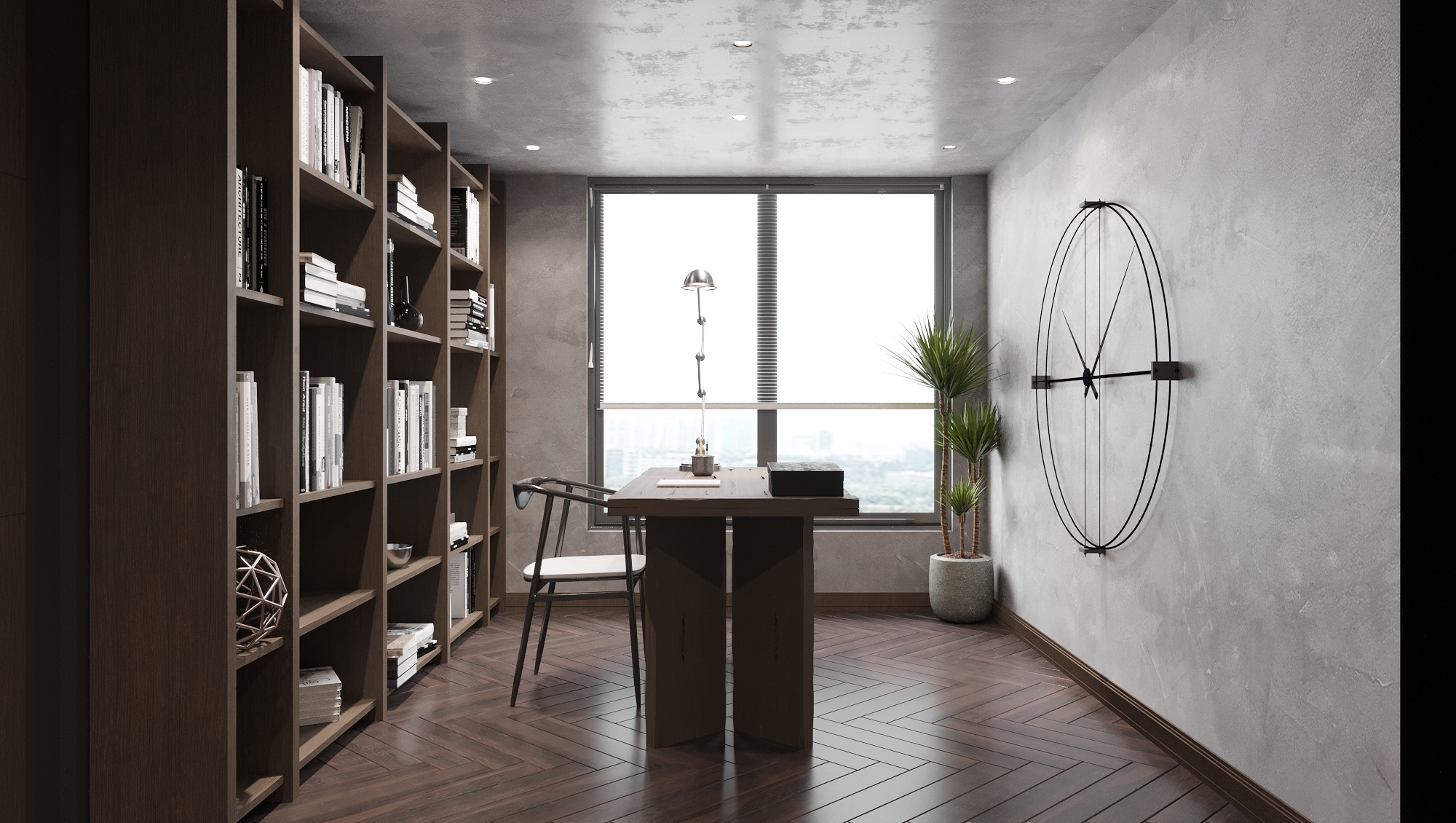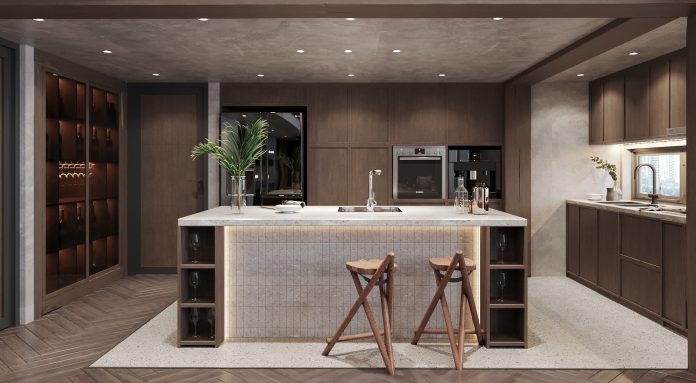In the following article, we will introduce you in detail about the rendering process of the Rilassante project and introduce you to our client.
A brief introduction to the Rilassante project
Before we started working on this project, we always tried to connect with our customers as many times as possible this time around. The purpose of this is so that the two sides can understand each other better, work process will be much more efficient and faster.
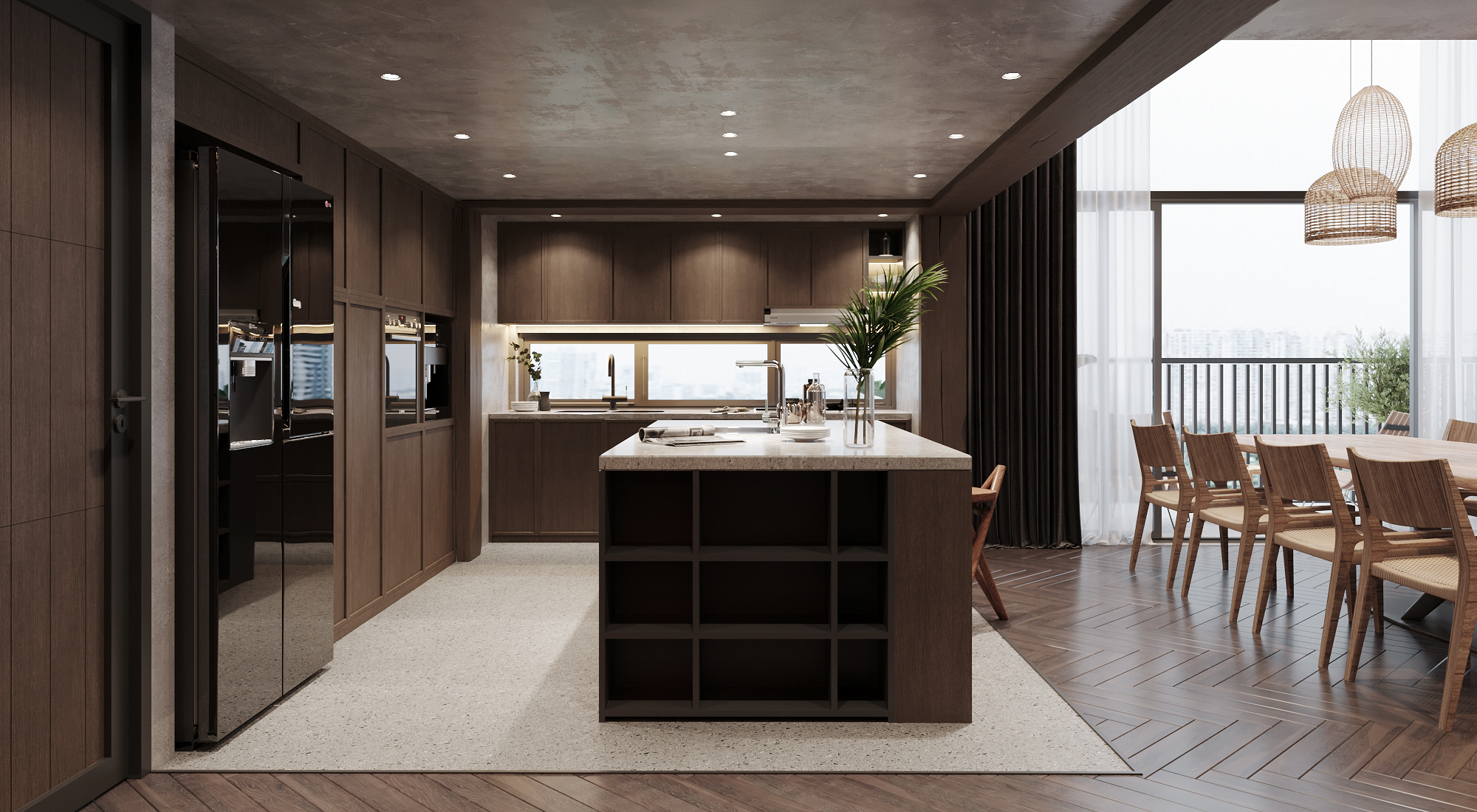
We have tried to give a lot of suggestions and advice to our customers to make their projects as complete as possible. Customers always come up with great ideas. However, the work of consultants and actors like us has received and given useful advice to customers.
Rendering process of the Rilassante project
In this main part, we will list the important factors in the project to make it successful, authentic and especially satisfying the customers who have trusted in partnership with K-Render.
The layout of the house
First of all, the house is a completely new construction apartment project. It is located in the center of Tokyo city – Japan. We have never cooperated with Japanese customers. However, this experience has brought us completely new experiences.
We are extremely grateful to our customers for always accompanying and trusting K-Render. The Rilassante house we will execute perfectly and satisfy the customer as best as possible.
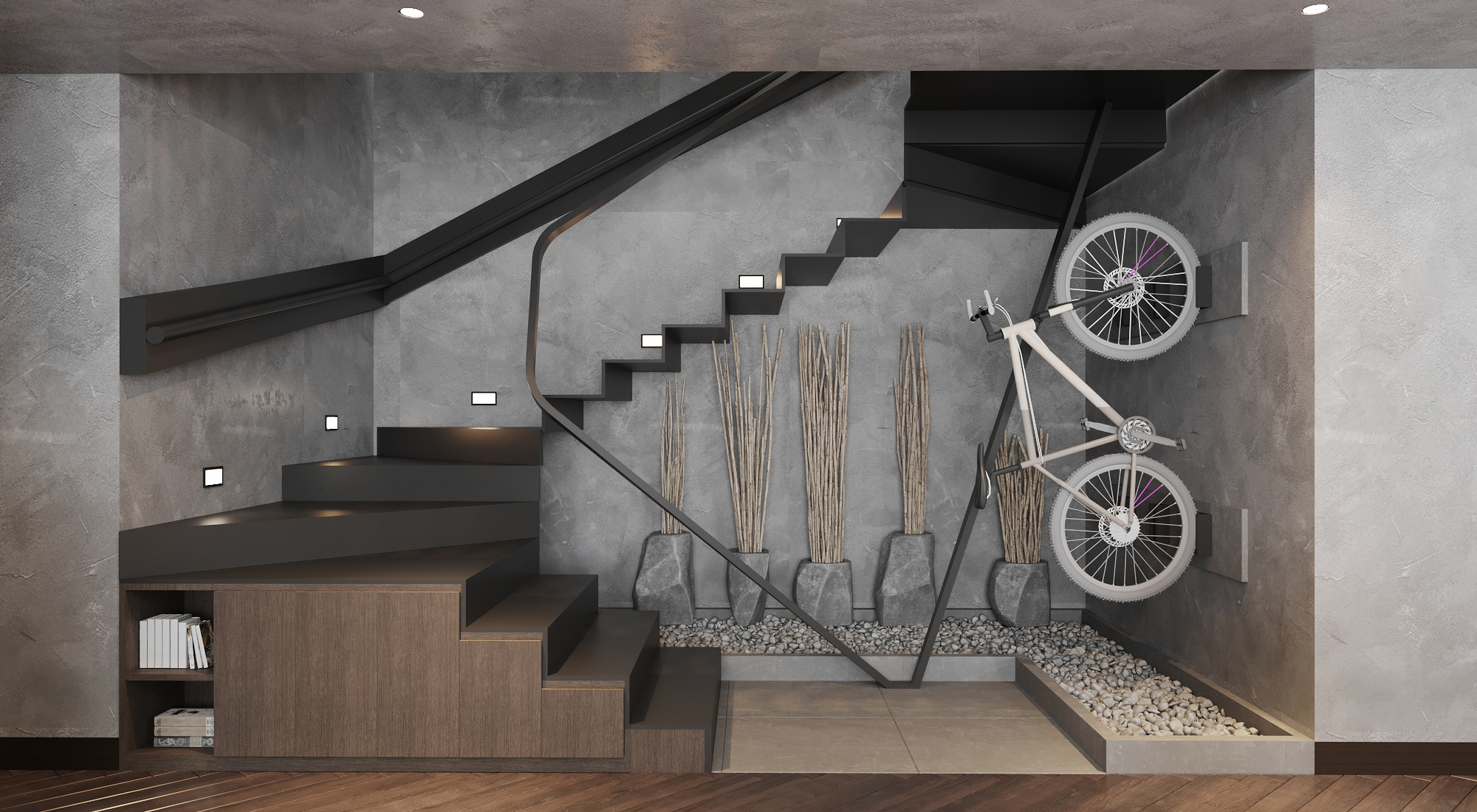
The whole layout of the house includes:
- 1 large kitchen for the whole family including a dining table, and necessary tools
- 3 large bedrooms
- 1 children’s room
- 1 office room
With additional rooms such as worship room, restroom, clothes gallery, balcony..
First element – natural light of the house
In this house, we continuously use natural light to help for the rendering of the Rilassante project to be the most realistic.
- Natural light is the light from outside the house, naturally shining directly into the house through the windows or the main entrance of the house..
- We have taken advantage of the window points to arrange natural light. Nature can give the Rilassante home a completely glowing look. Every highlight of the house is greatly highlighted by the light.
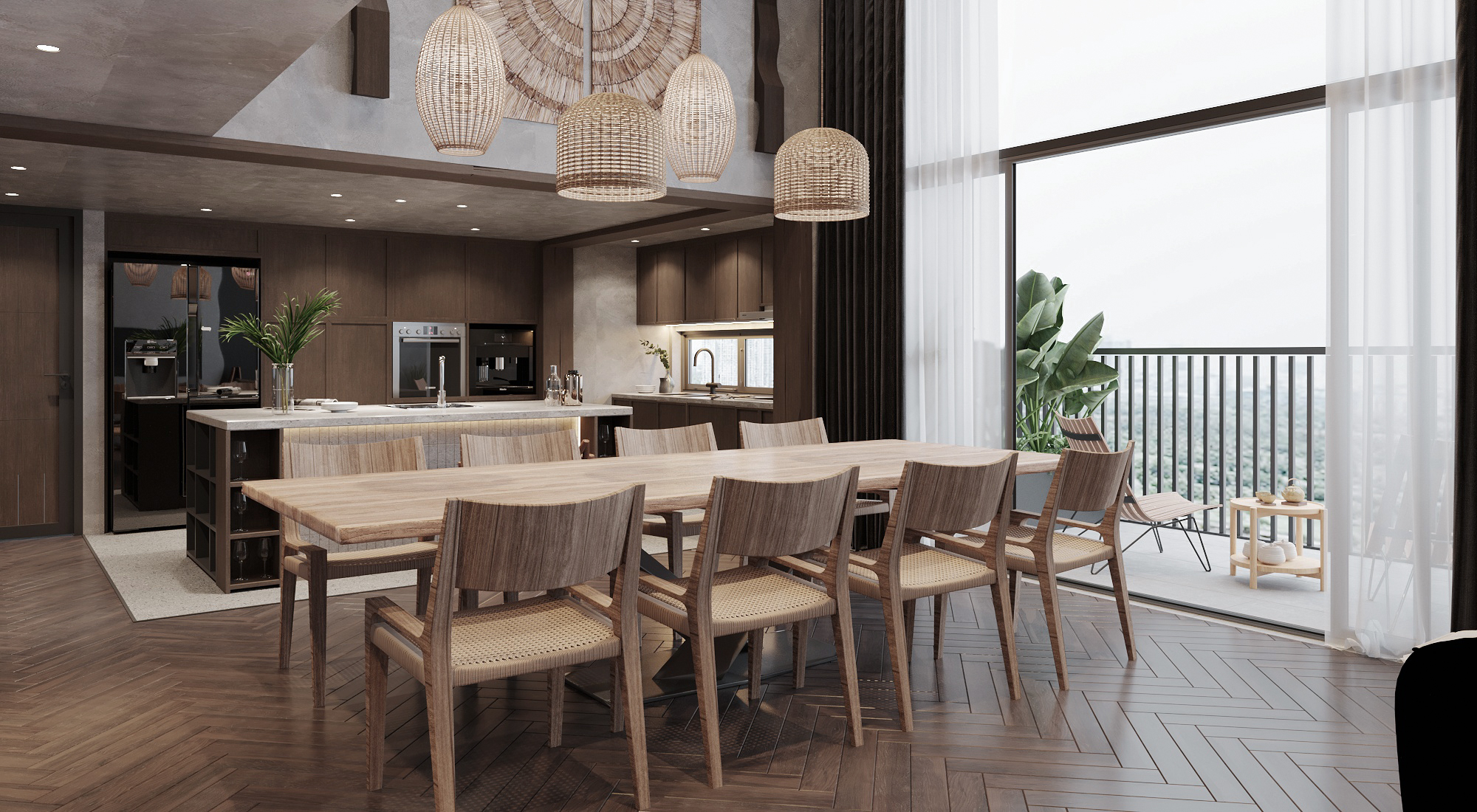
Besides, we still use artificial lights as lights inside the house. This will make its tones more harmonious. Bring a feeling of comfort and comfort when living in the Rilassante house.
Materials used inside the house
In this house, we mainly use materials such as wood and stone.
All materials have dark tones to match the requirements of customers.
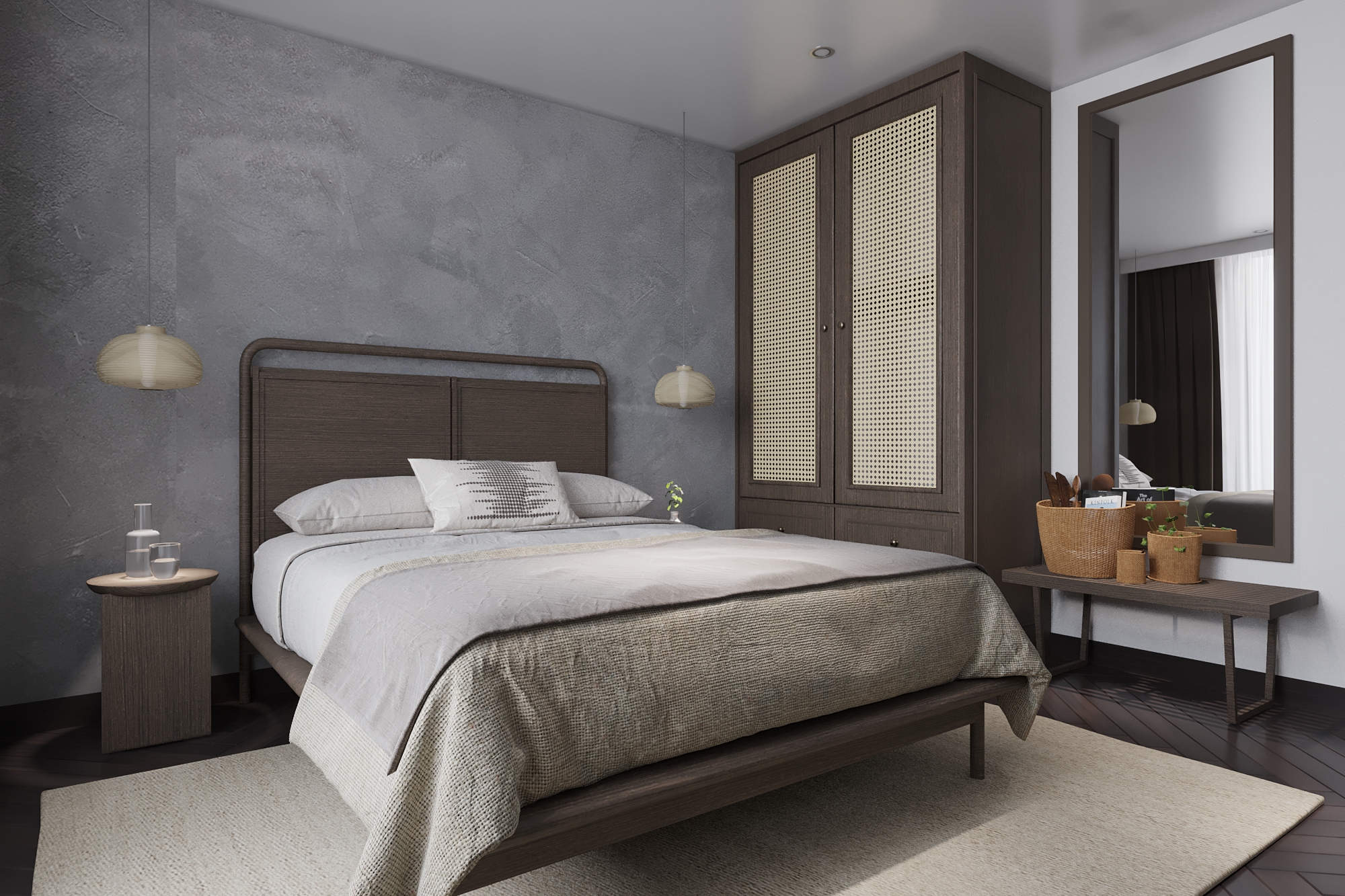
Angle of each room
Shooting angle is the last important element of the rendering process of the Rilassante house. We used basic shooting angles to render the final part of all the renderings above.
